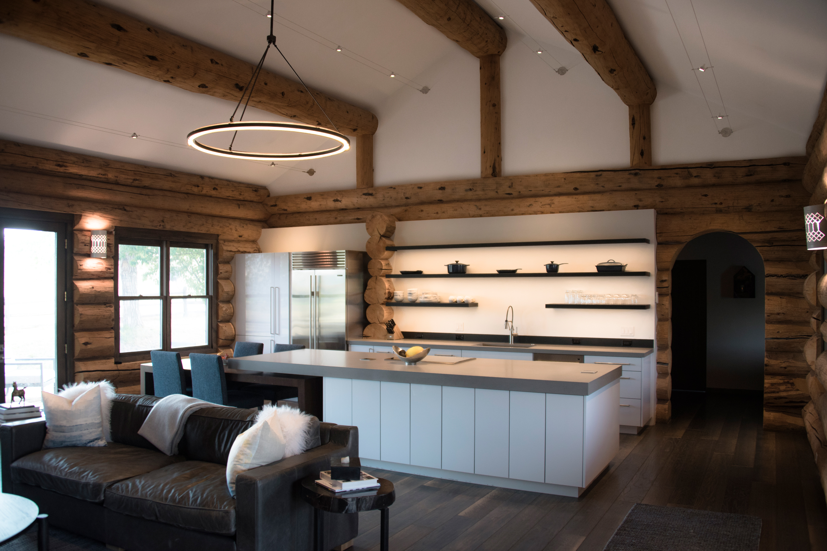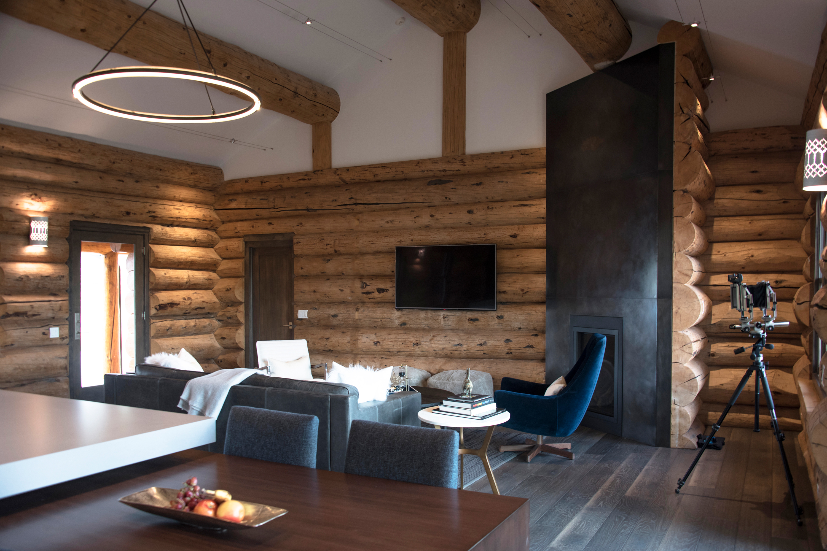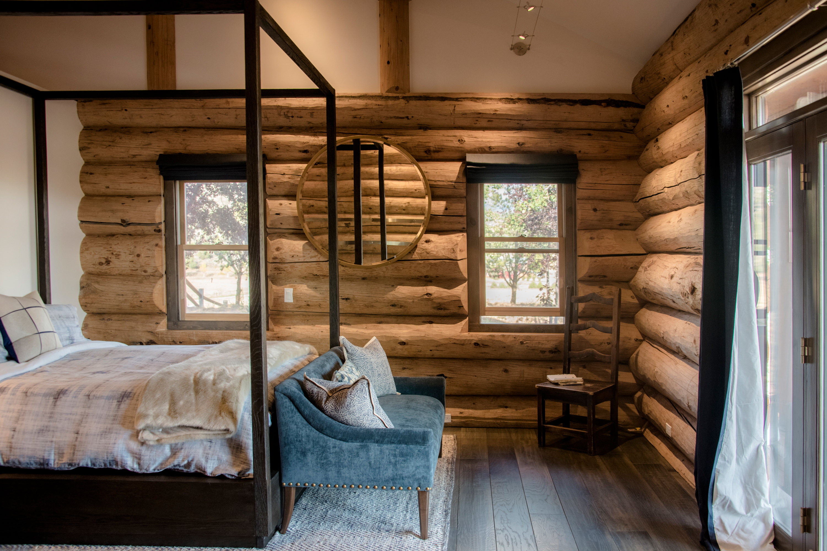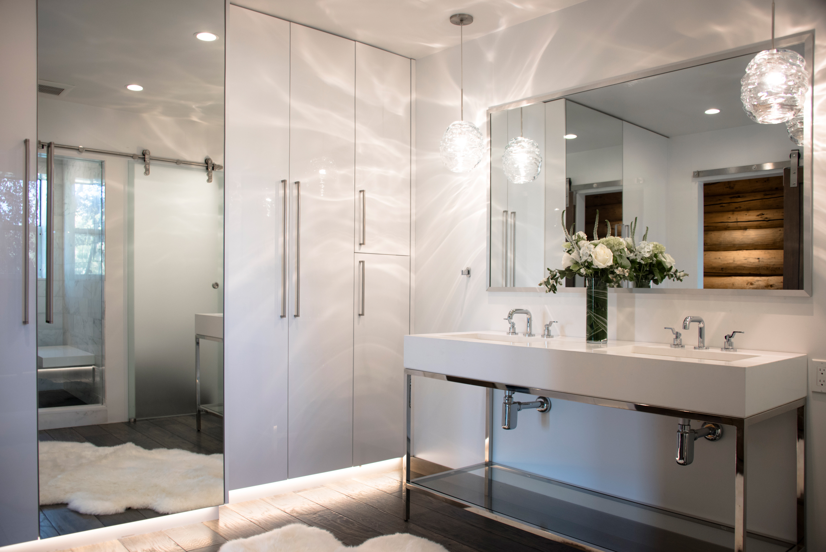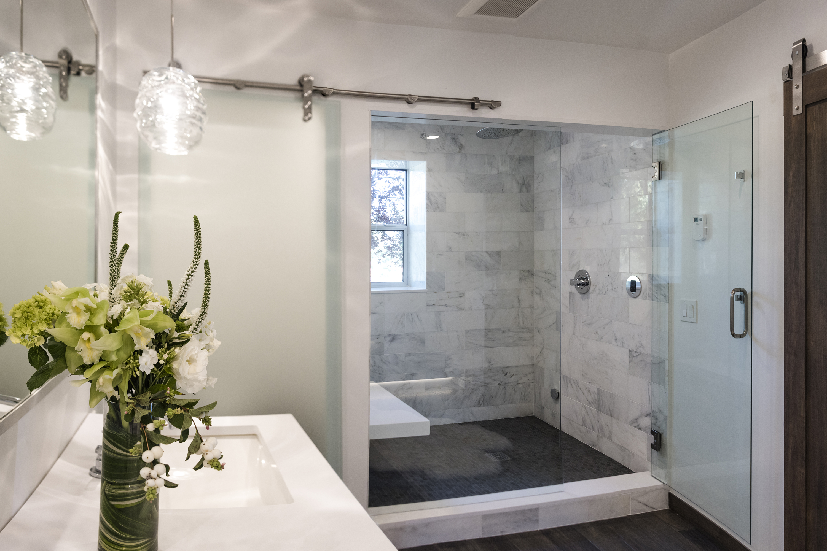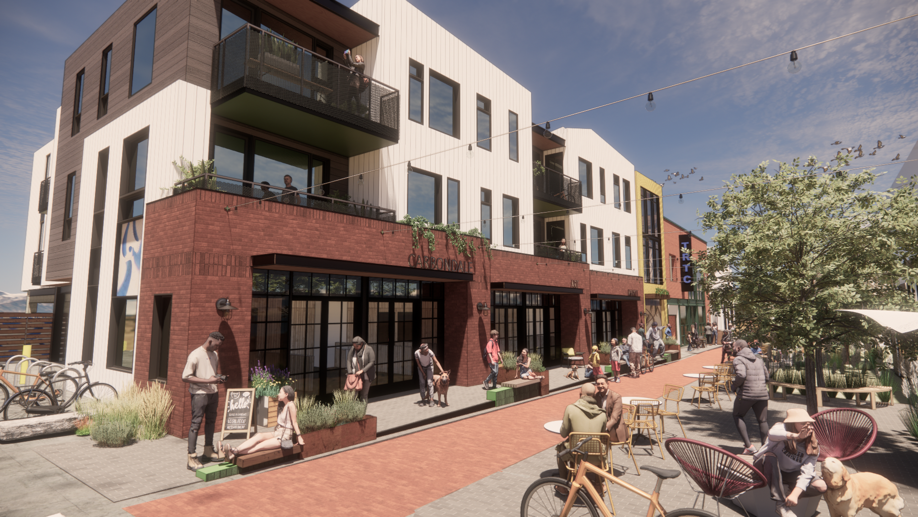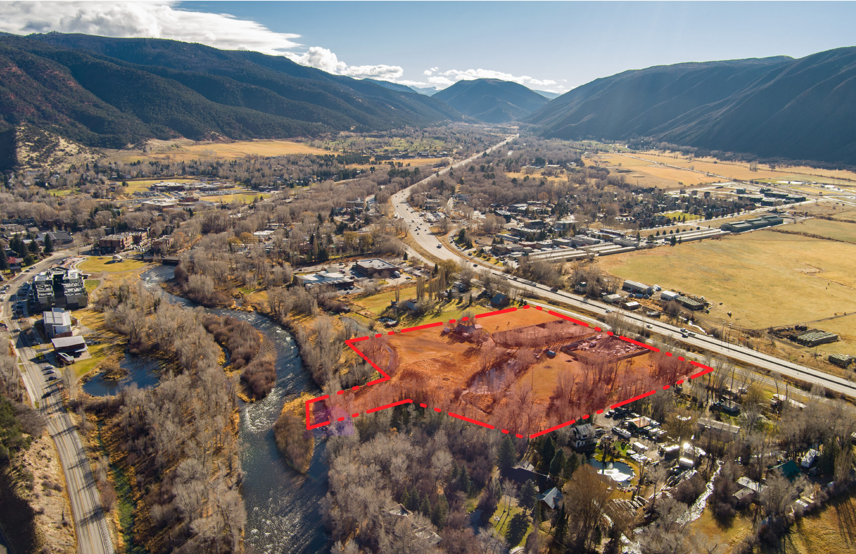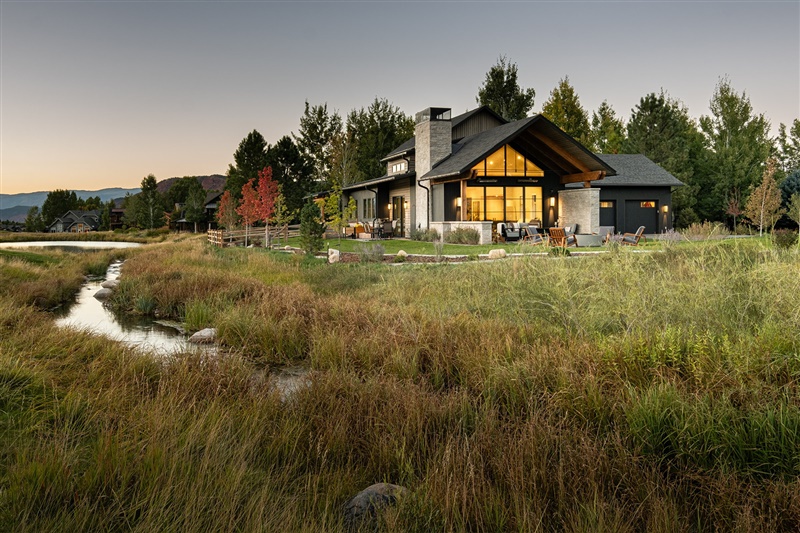MISSOURI HEIGHTS, COLORADO
This remodel, done in conjunction with Home Interiors, is of a rural residence that features solid log construction and great views of the adjacent pastures and mountains. Seeking to highlight these features as much as possible, we opted for a design that pushed the taller masses of the kitchen to the edges. This allows for an uninterrupted connection between the kitchen and living spaces, all the while opening up views to the surrounding landscape. This in turn made the space feel larger, which was further maximized through the use of integrated storage and a ‘kinetic’ table that rolls out from under the island when more seating is needed.
