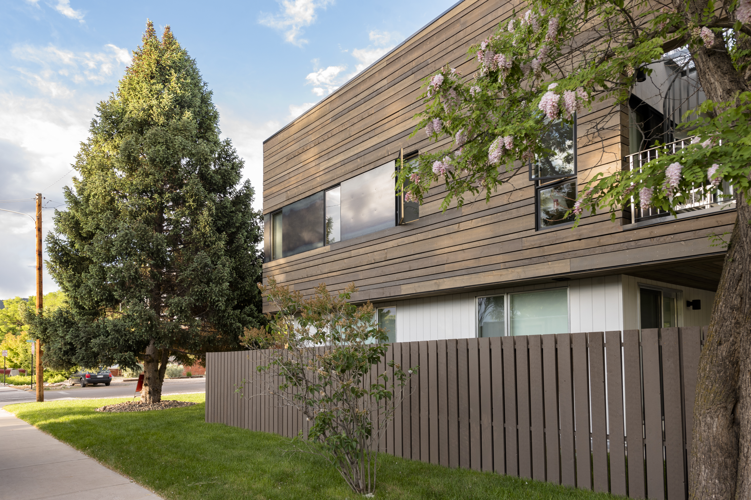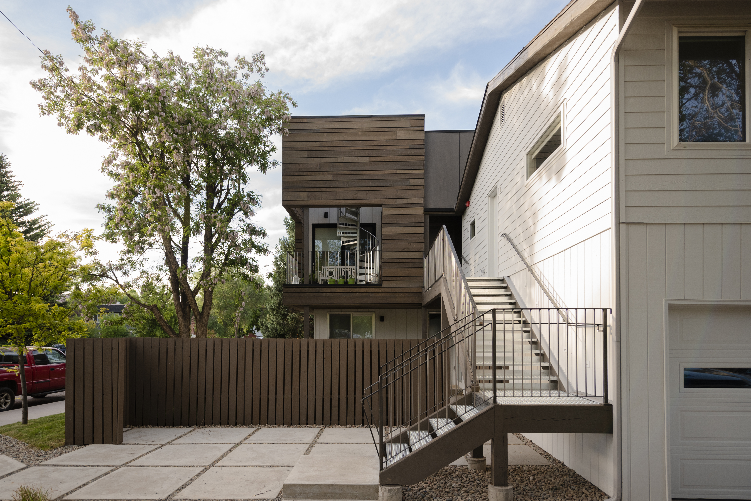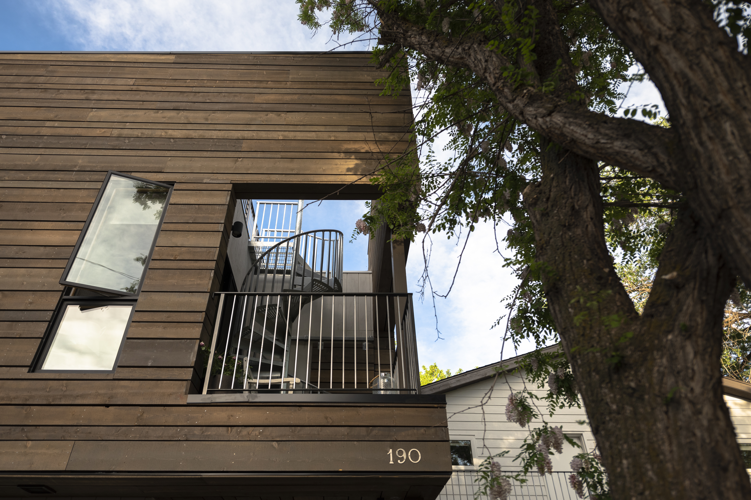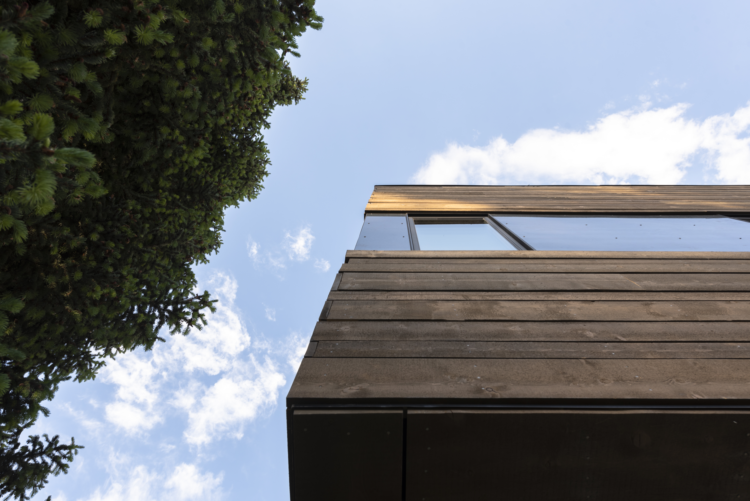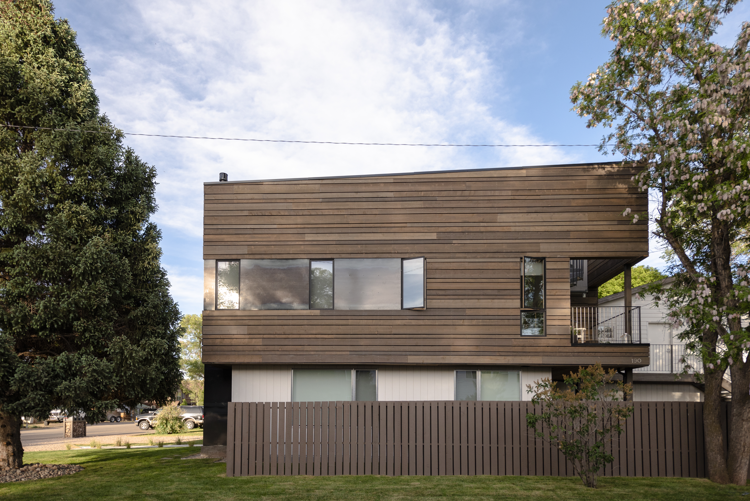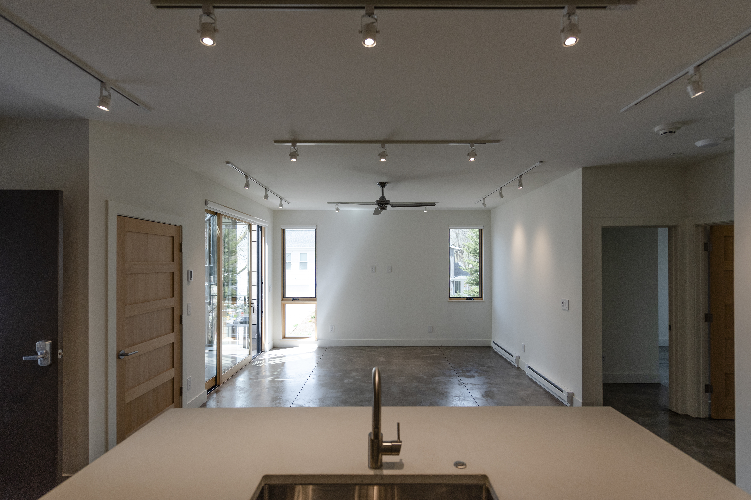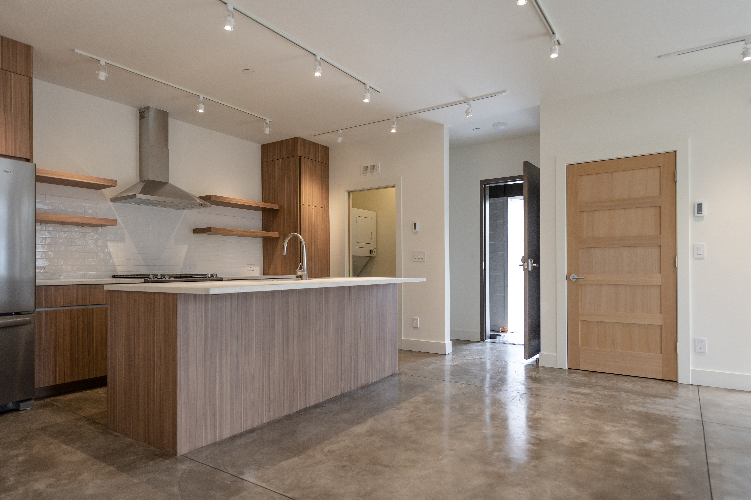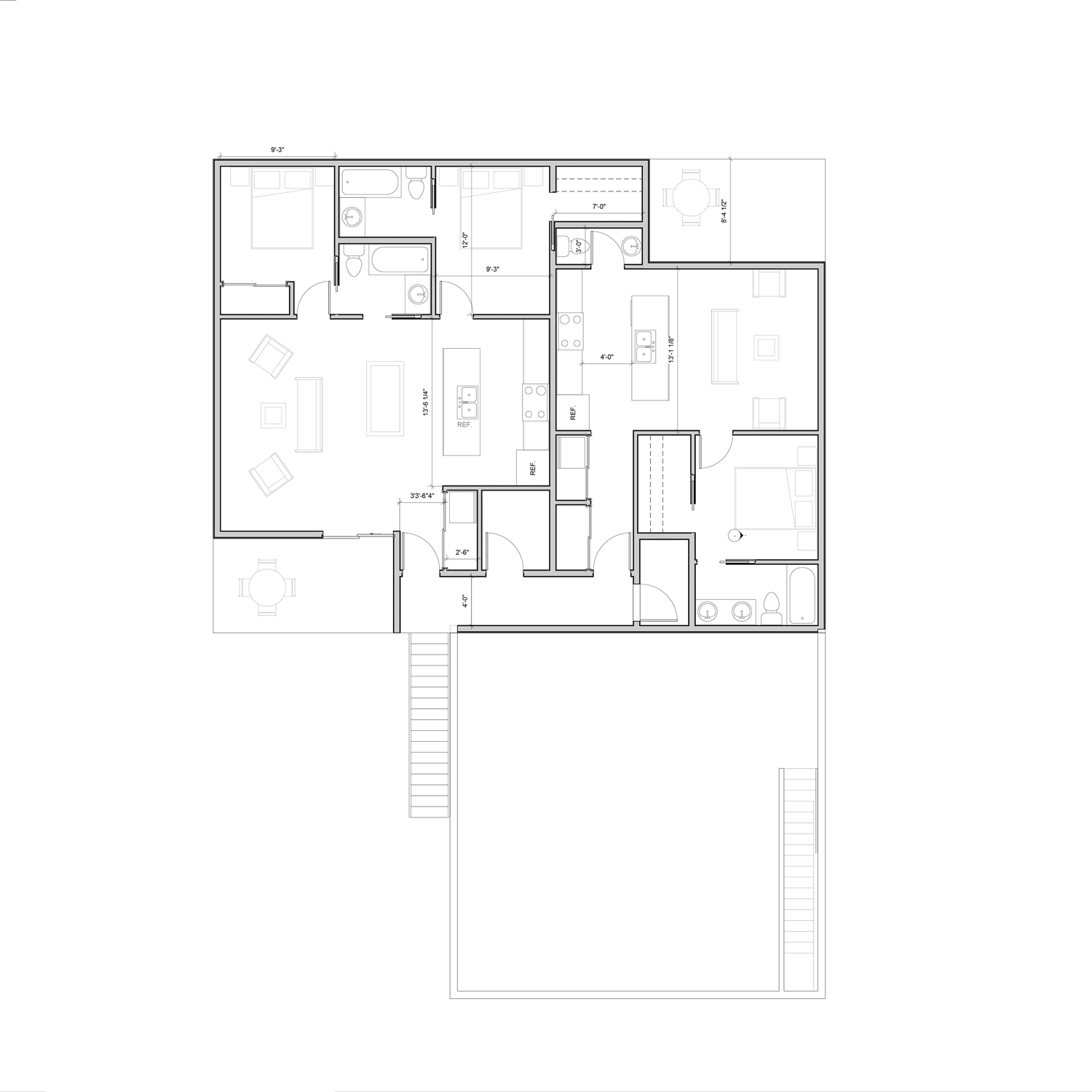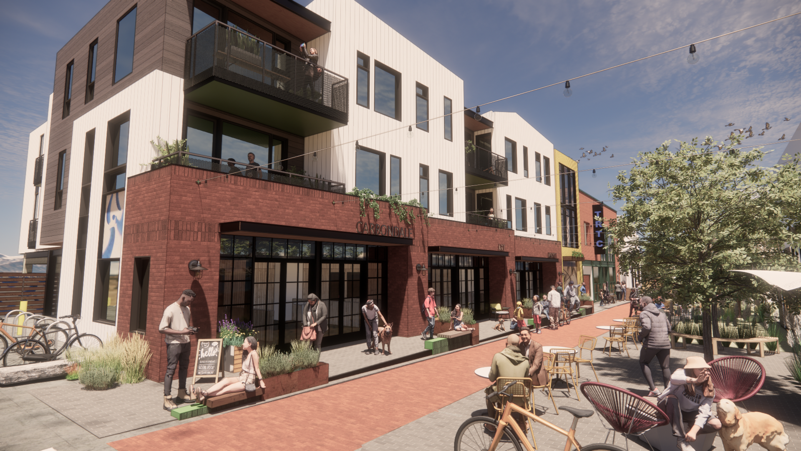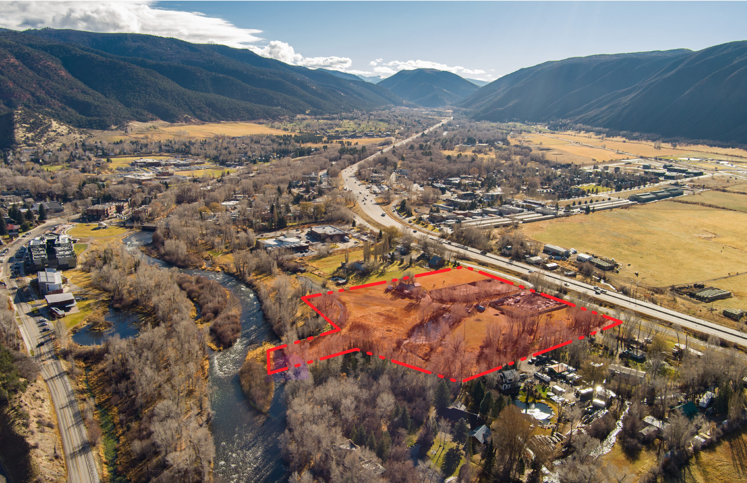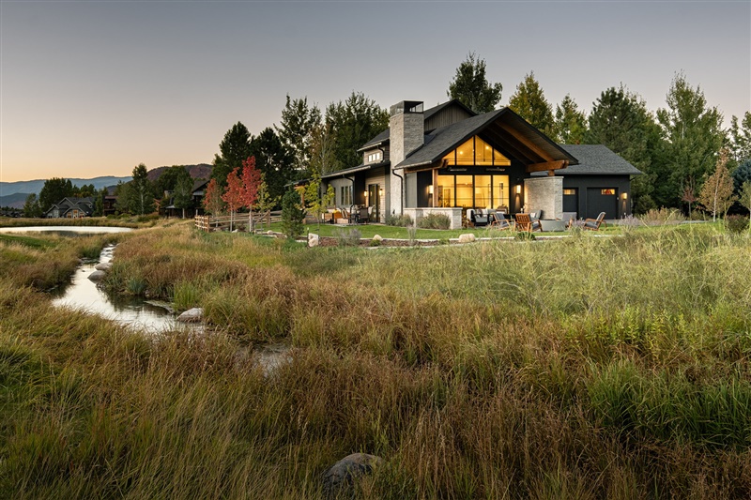CARBONDALE, COLORADO
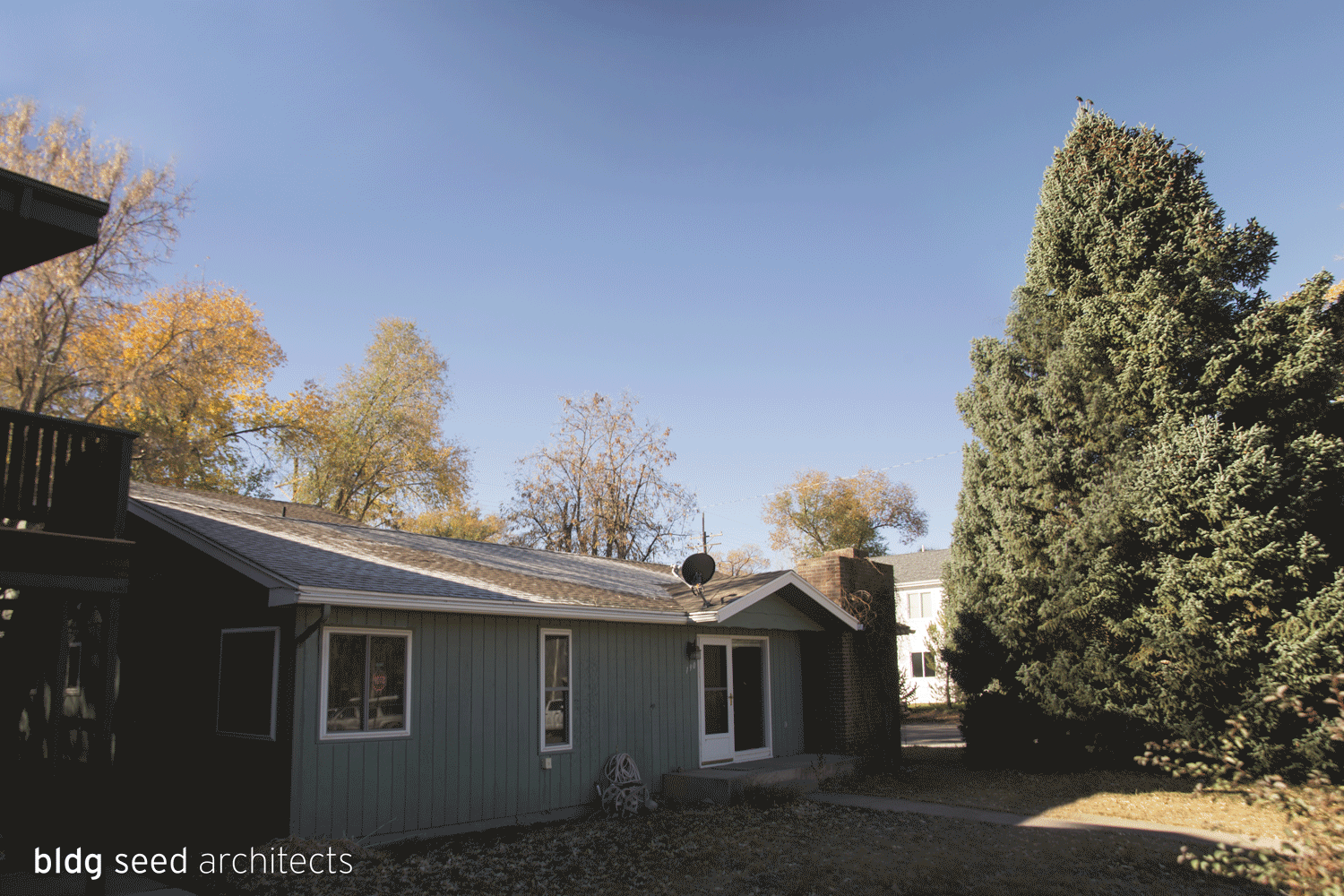 Carbondale is a town that prides itself on its progressive and sustainable thinking. Part of this has been the implementation of the “Residential Efficient Building Program.” This town ordinance covers various aspects of the building process, including site/water conservation, recycling and reuse, framing and materials, indoor air quality and energy conservation. Our project fell under its purview, with the project exceeding the 110 points required at 131 scored.
Carbondale is a town that prides itself on its progressive and sustainable thinking. Part of this has been the implementation of the “Residential Efficient Building Program.” This town ordinance covers various aspects of the building process, including site/water conservation, recycling and reuse, framing and materials, indoor air quality and energy conservation. Our project fell under its purview, with the project exceeding the 110 points required at 131 scored.
Outside of what the town required, we also sought to create spaces that connected to the outdoors. This was accomplished through ample windows and doors off every unit that connected to patio and deck spaces. In the case of the two new upper level units, the patios have spiral stairs that lead up to rooftop decks. They provide to the tenants large outdoor living spaces with unparalleled views of the valley from the middle of town.
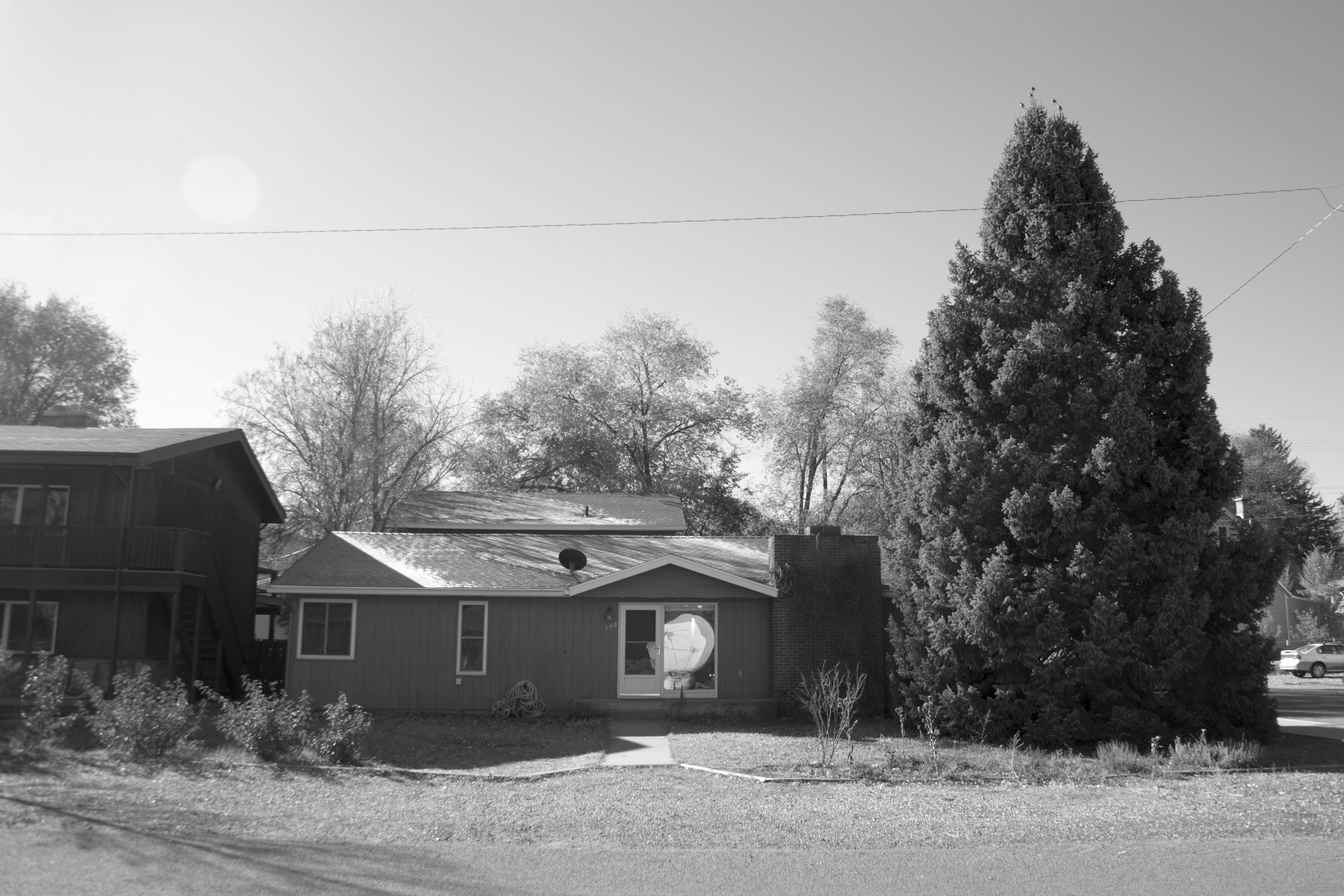
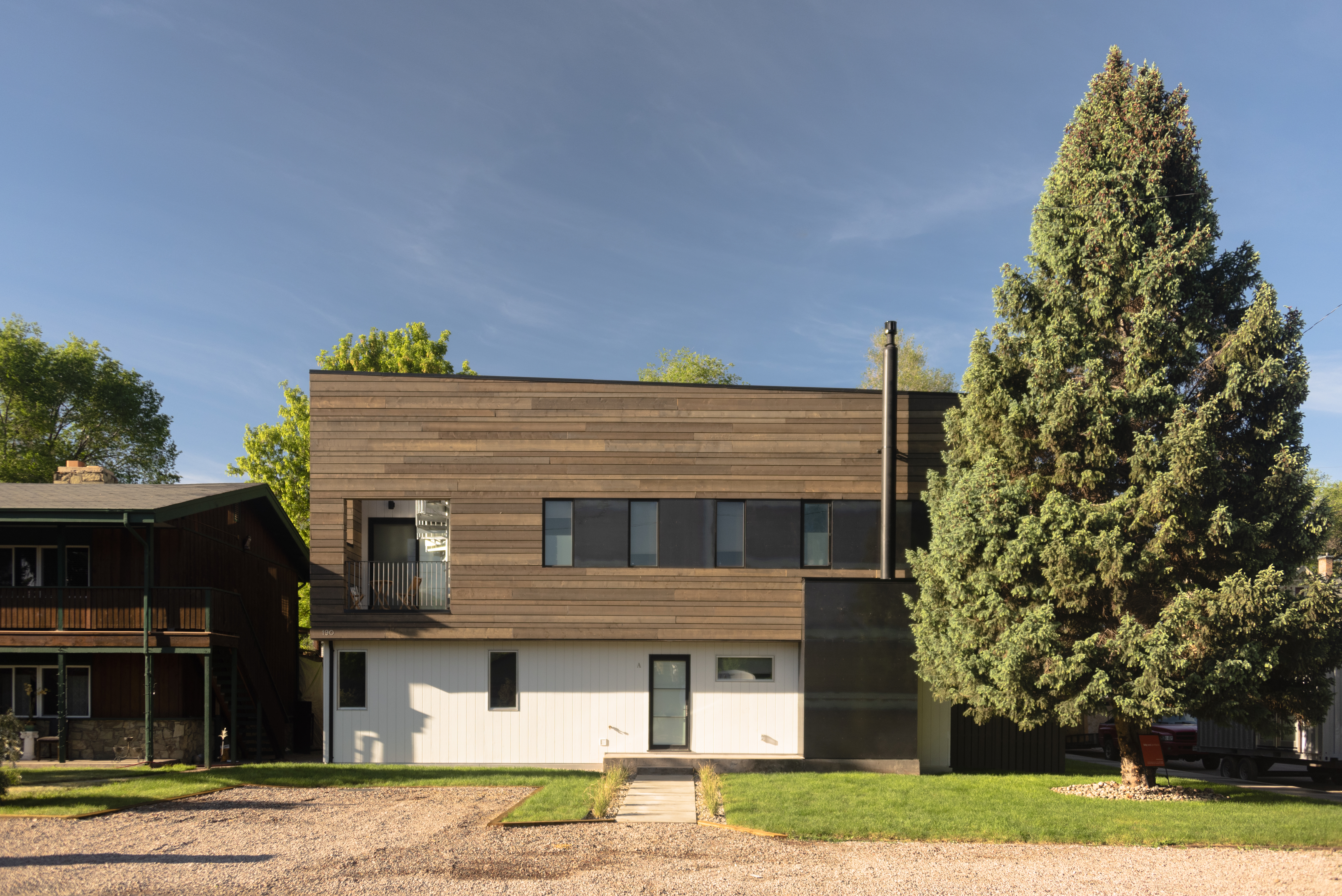 To have enough room for both these outdoor spaces and the required interior programming of the upper level units themselves, the new floor structure was cantilevered outward. This move in turn helped to differentiate the new massing from the old, which was further emphasized through the use of different materials and colors. The new structure—with its large pop openings for the decks, accentuated band of windows, stained wood rainscreen and sloping parapet—takes on a much more contemporary form and finish. The original structure, with its original gable roof kept in place, was reclad in a white painted vertical siding panel. This simple palette helps to differentiate the two masses and allows the project to still tie into the more traditional forms of the adjacent neighborhood buildings.
To have enough room for both these outdoor spaces and the required interior programming of the upper level units themselves, the new floor structure was cantilevered outward. This move in turn helped to differentiate the new massing from the old, which was further emphasized through the use of different materials and colors. The new structure—with its large pop openings for the decks, accentuated band of windows, stained wood rainscreen and sloping parapet—takes on a much more contemporary form and finish. The original structure, with its original gable roof kept in place, was reclad in a white painted vertical siding panel. This simple palette helps to differentiate the two masses and allows the project to still tie into the more traditional forms of the adjacent neighborhood buildings.
