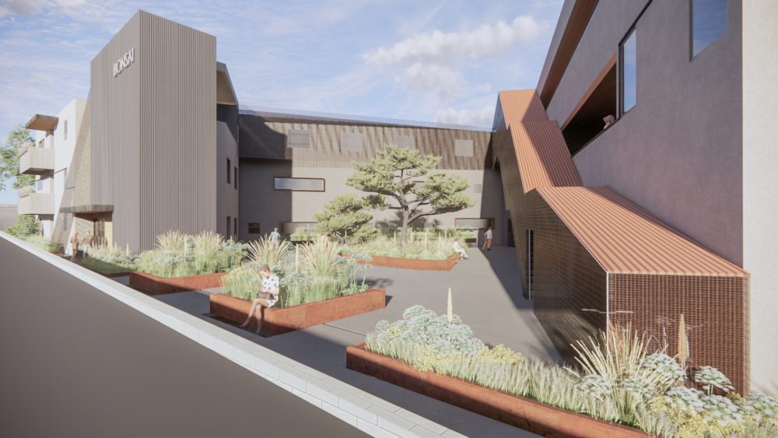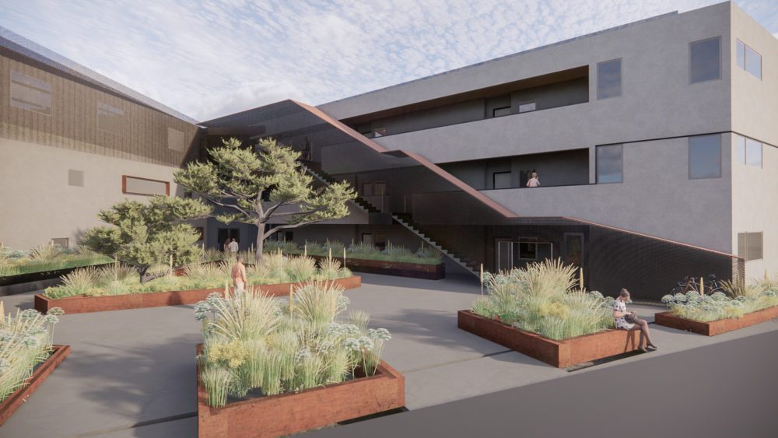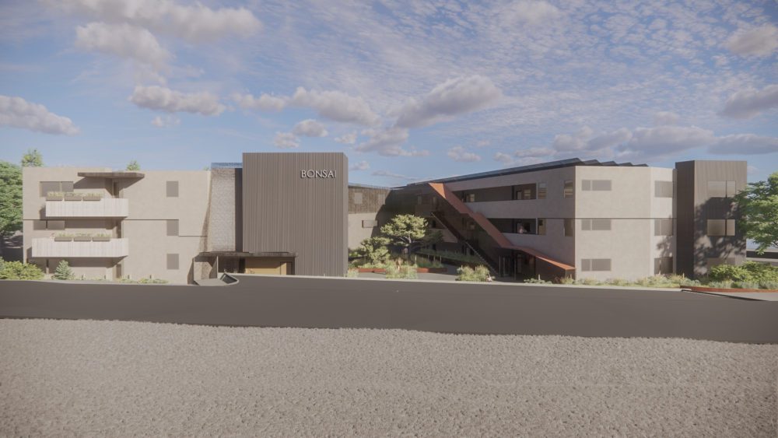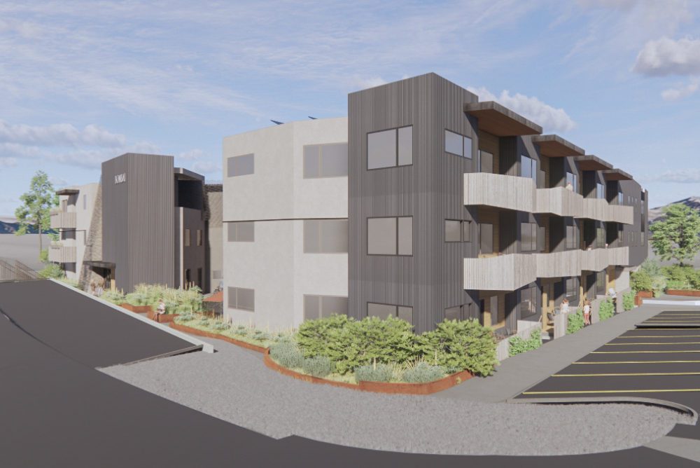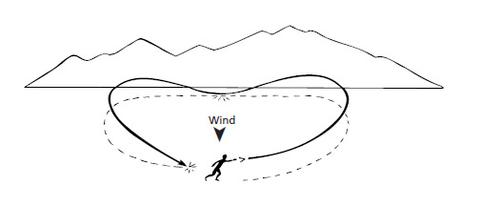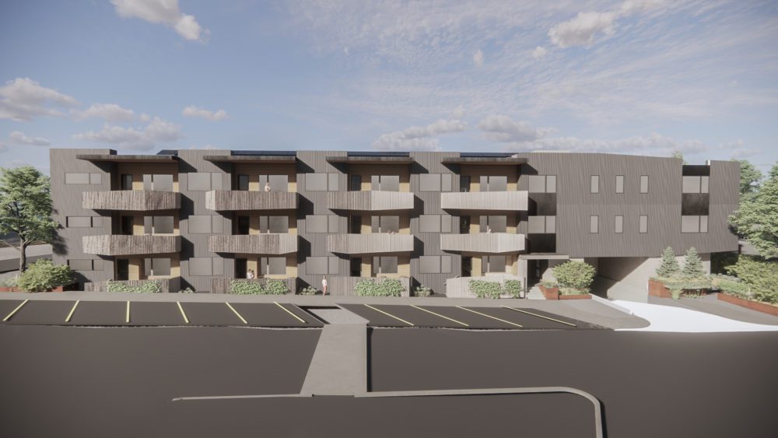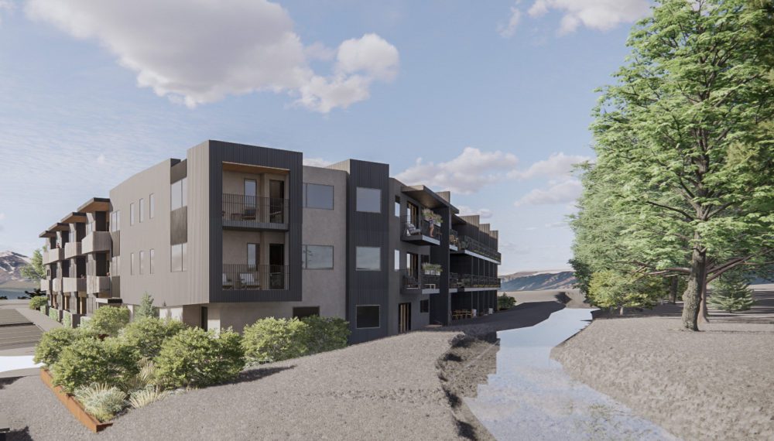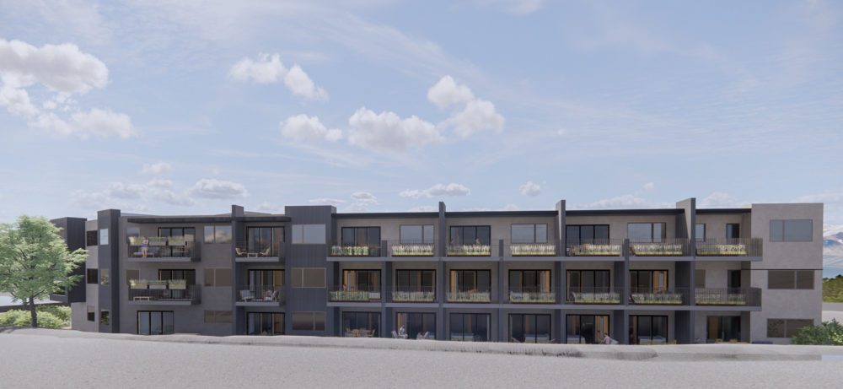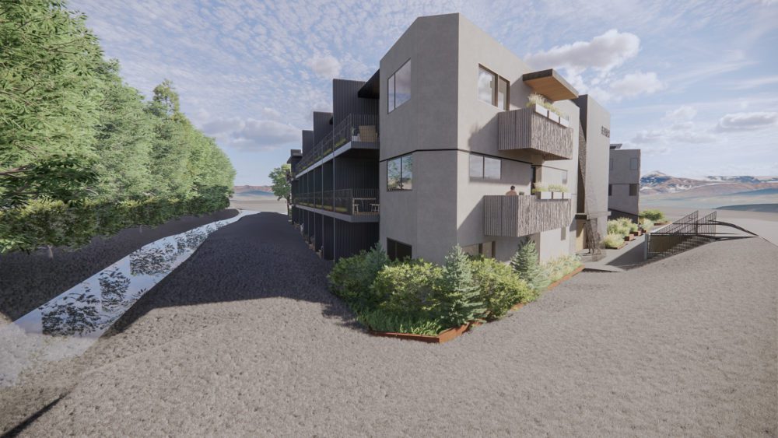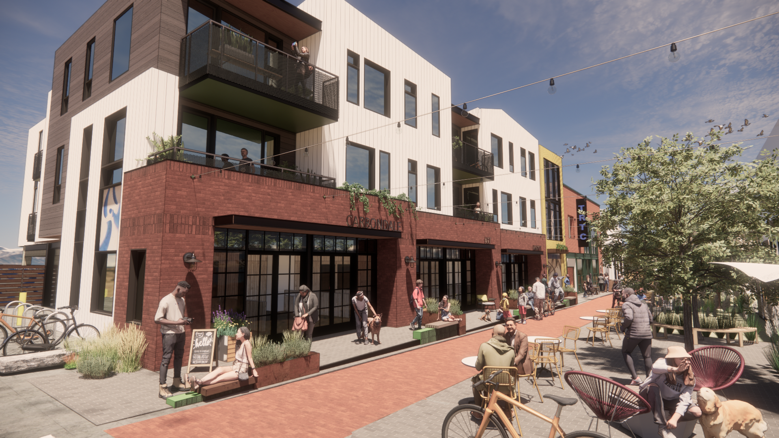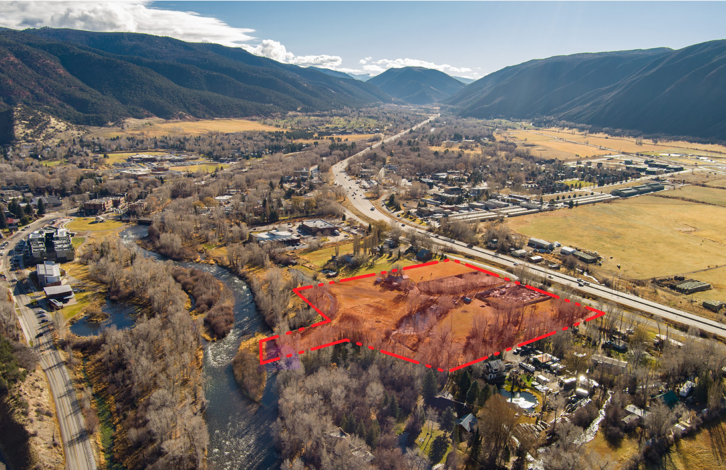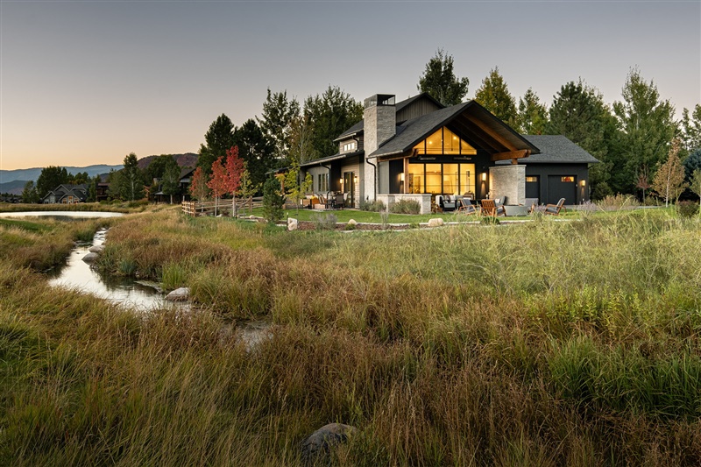BASALT, COLORADO
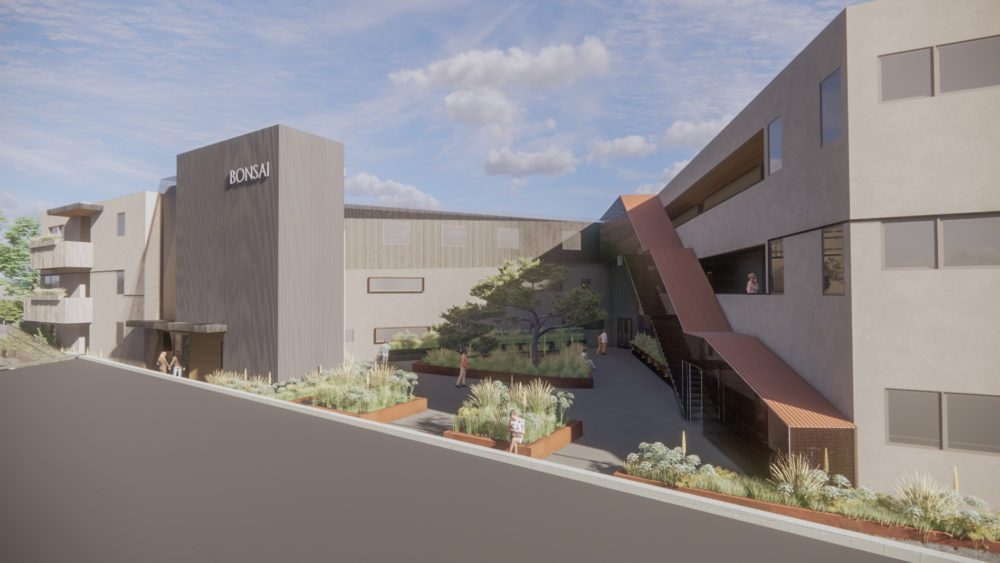
This multi-family residential design offers a fresh new variety of housing units to a booming community where the demand for new inventory is lending to less inspired and often quickly built products. On the edge of a larger development area, this building is nestled against a wooded backdrop, providing a secluded natural landscape for many of the residents. The uniquely shaped lot posed a challenge to many layout options explored , however in the end it allowed for an internal community courtyard, inviting more greenery into the center of the space for all the inhabitants to enjoy. The internal circulation of the courtyard building began to resemble a boomerang’s path, inspiring a ribbon of metal screening that begins at the base of the courtyard and wraps around to act as the entry canopy. Each side of the building offer unique details that, combined with the abundant greenery of the courtyard and landscape, offer a rich and thriving housing experience.
