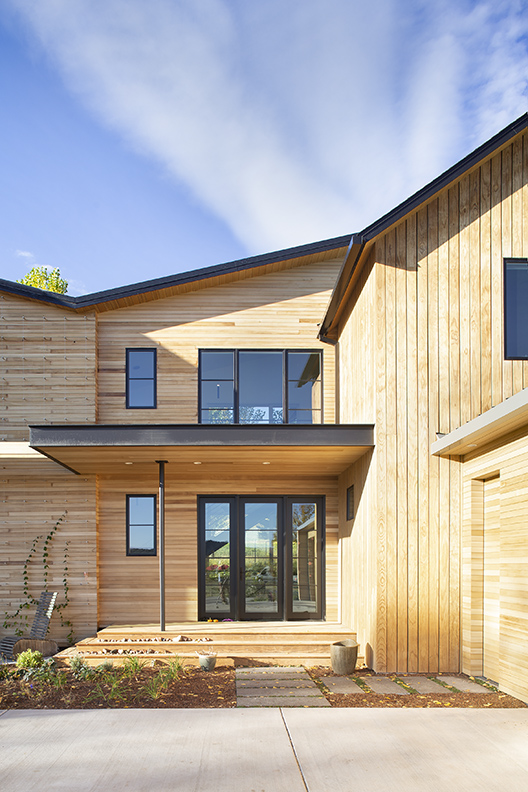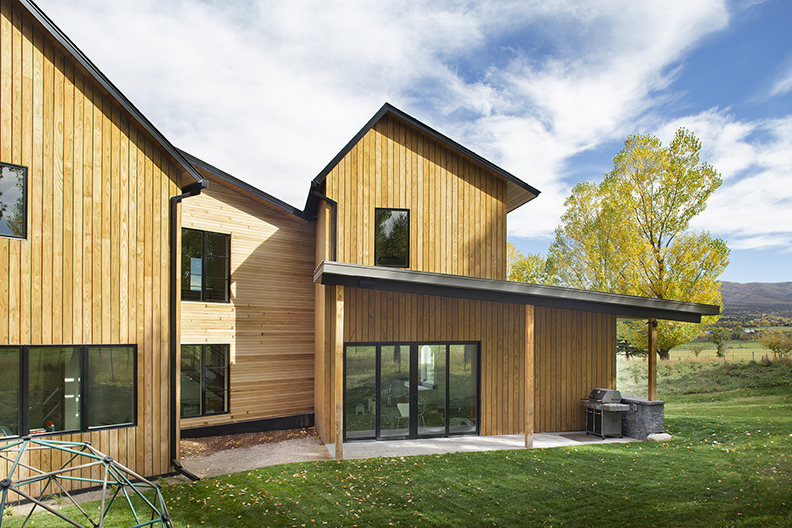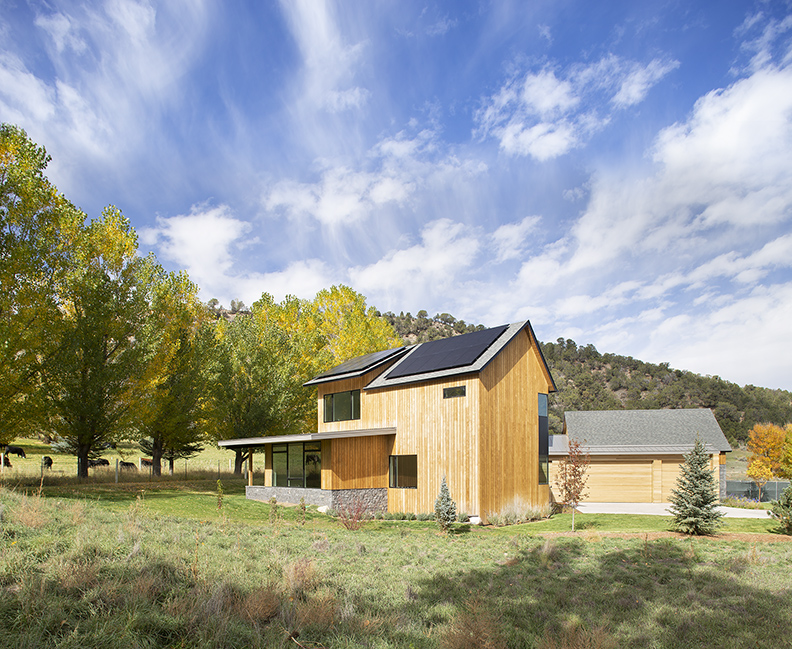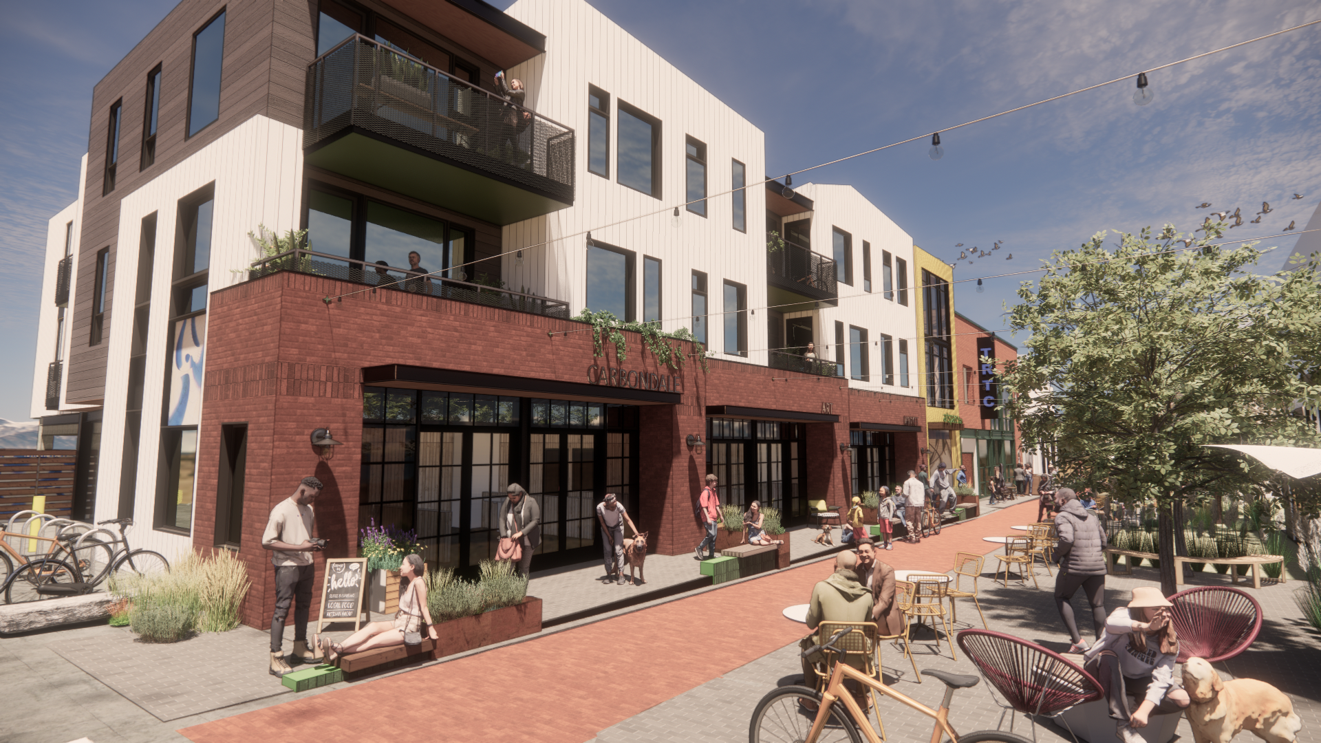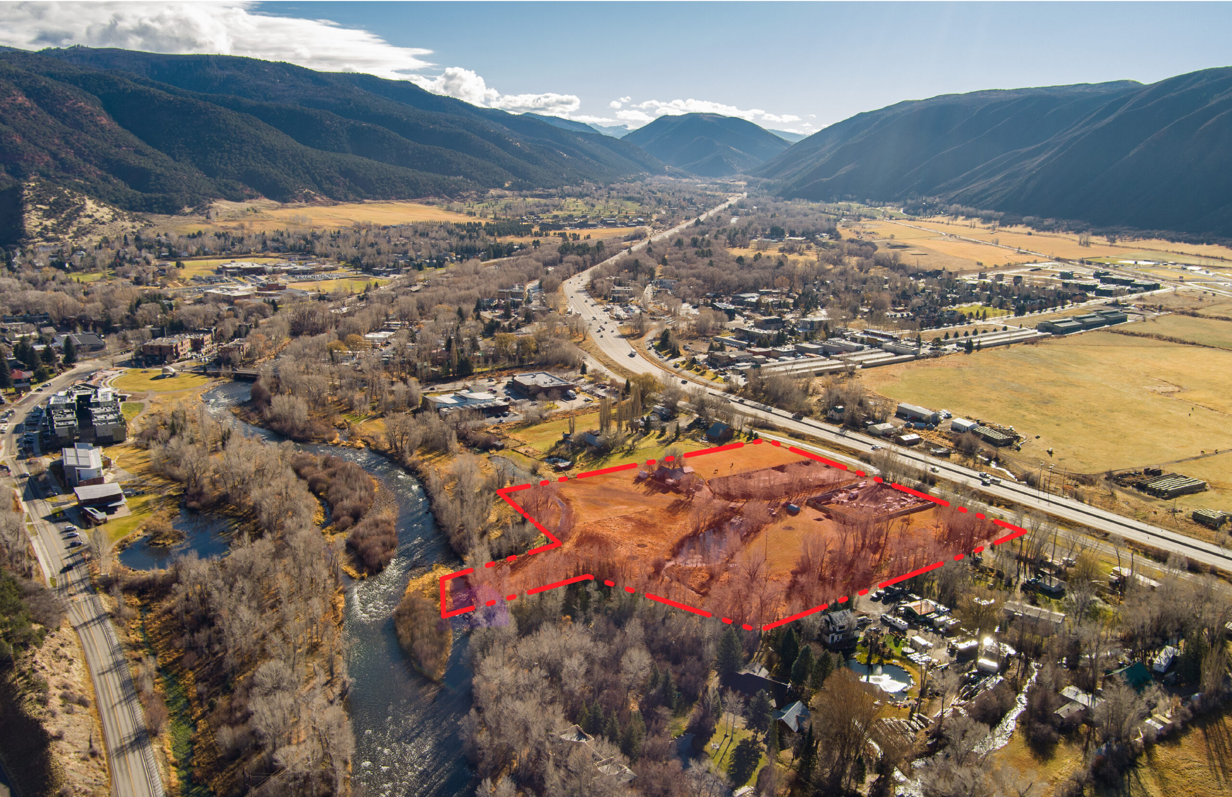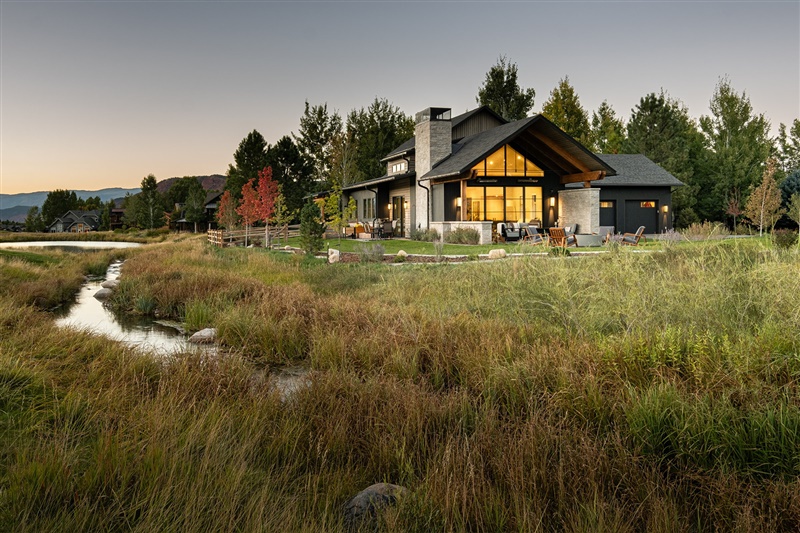CARBONDALE, COLORADO
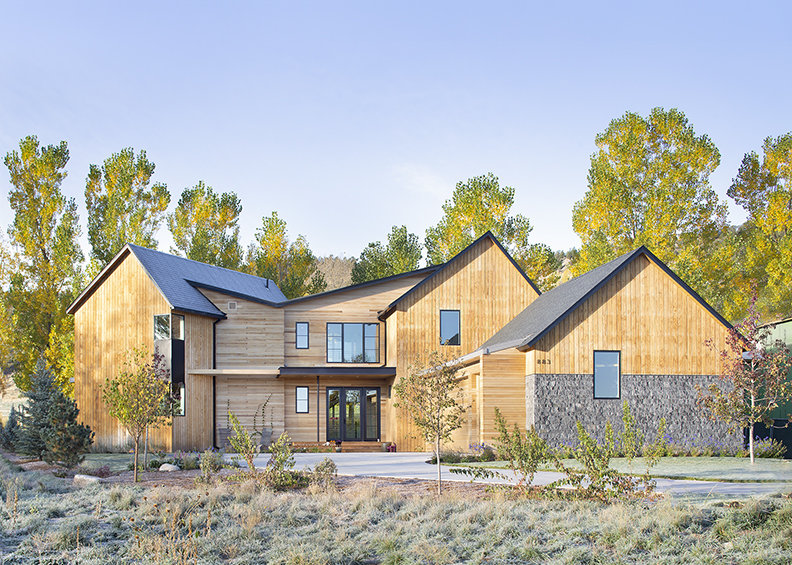
The clients for this Perry Ridge home purchased their land many years before the neighborhood developed and spent years envisioning their home. Once the clients were ready to start bringing their vision to life, the project started in the early spring of 2020, weeks before Covid changed the world. In the following weeks, as Covid shook the world, the clients stayed steadfast and asked for Bldg Seed to keep going with the plans and ideas. This project holds a special place within the firm as the project that grew out of a wonderful collaborative process with the client that continued through 2020. The home was built by the owner, who is a local contractor, during the following year.
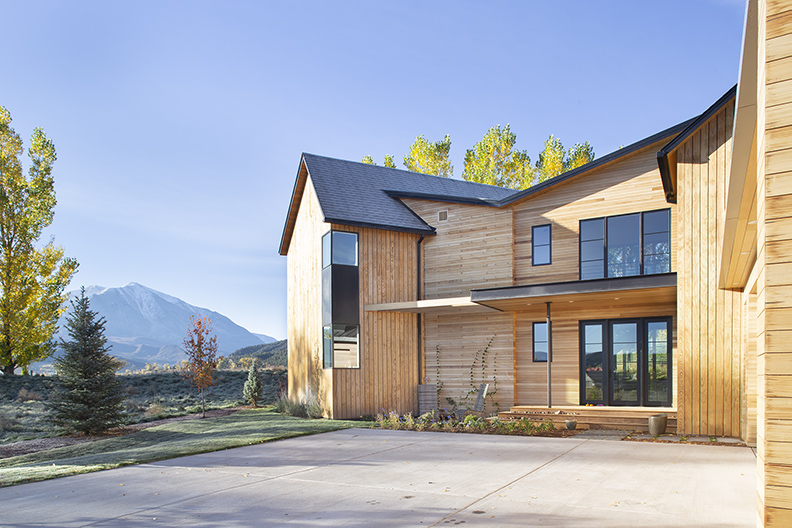
The family home features a living and dining room that open up to the grandeur of Mt. Sopris. The bedrooms, lofted above the living spaces, allow for the whole family to be close, the bedrooms separated by a bridge that floats over the glass entry hall and staircase.
The exterior of the home meant to mimic two mountain peaks with a saddle resting between the top ridgelines. A direct ode to the peaks and summits of Mt. Sopris. The exterior materials and forms were further desired to be calm, clean, simple, and rooted in nature. With thin eaves and rakes on steep pitched roofs, the forms of the design are crisp and proud while the exterior natural cedar siding and clean-cut granite stone brings a calm warmth to the home. The exterior of the home is envisioned to evolve with nature, fading the two varieties of wood siding to a stable bleached out gray as the home matures and settles into it’s final aesthetic with the help of the elements. Coupled with logical and artistic window arrangements and material transitions, the home pulls together the link between craftsmanship and composition to form a truly stunning, yet modest home that seamlessly rests in the beautiful landscape at the edge of the ranch lands.
